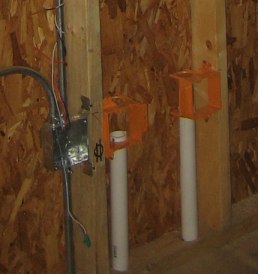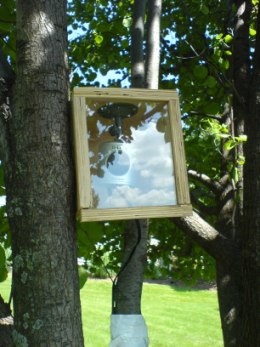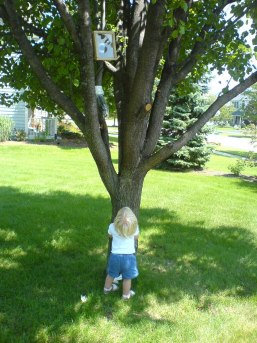For the past couple months we’ve been planning an addition to the house that would become my new woodshop. The prime motivation for this is so that we can reclaim the garage for things like, oh, I dunno – cars, bikes, kid toys, etc. There’s also the issue of the large amount of sawdust covering nearly everything in our current two-car garage.
Original groundplan that wouldn’t fit within build lines
As this is a dedicated shop, I will be installing central dust collection and central compressed air lines. I’ll also be able to permanently locate most of my power tools – which should save quite a bit of time on setup/cleanup. We’re also putting a crawl space underneath the shop, with trap-door access, for extra storage.
I neglected to journal the beginning of this process, so I’m going to attempt create some “make up” posts now.
Initially, I envisioned a space roughly 17′ wide by 18′ long. Unfortunately, the build lines didn’t allow for the width.
Here’s a basic rough groundplan that I used to show the builder and architect what I was after. In the new plan, the externally-accessible dust collector and compressor “closet” were moved to the front of the addition (straight run to the street for garbage day!), the width was scaled back to 14′ to fit within build lines, and then 4 feet was added to the length extending the addition 4′ beyond the back edge of the house which allows for a rear door which “spills out” onto the back patio.
Overall I’m very satisfied with this layout…although I would much prefer an additional 6″ – 1′ of width. I’m sure I can make this work, however.
Here’s the layout I ended up with:








